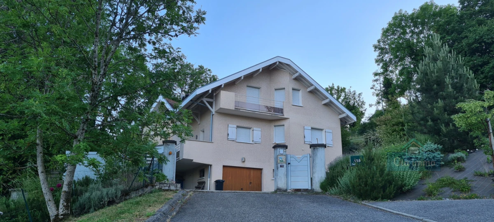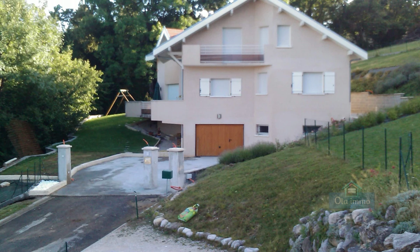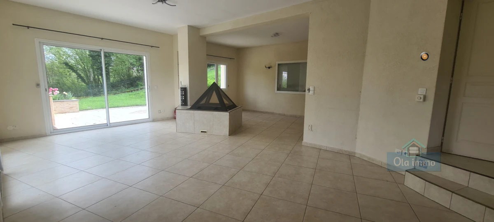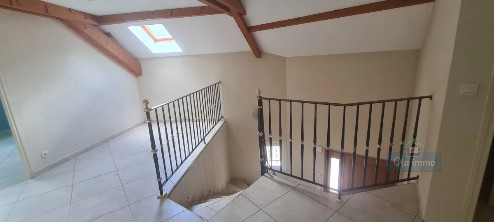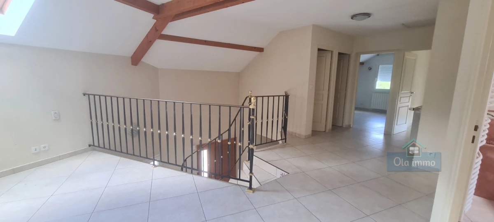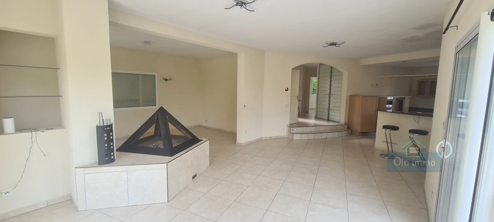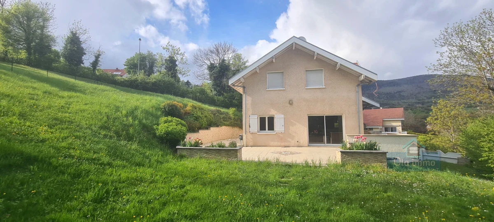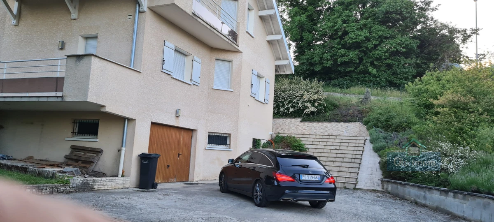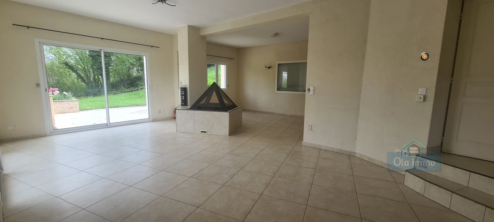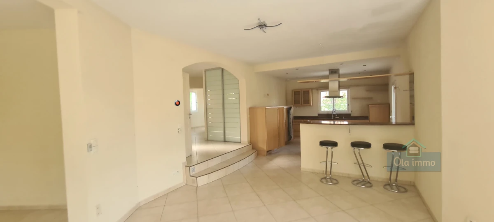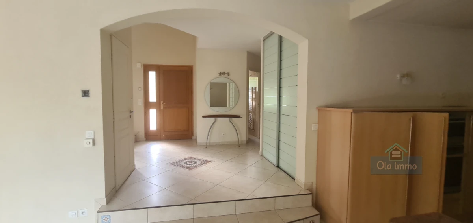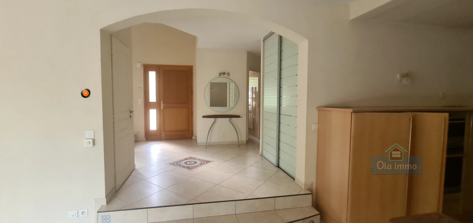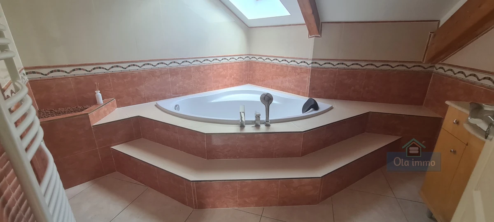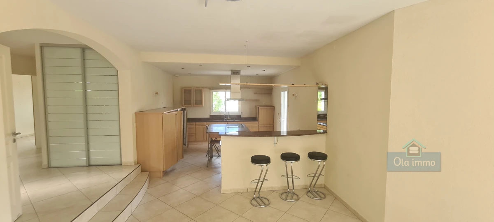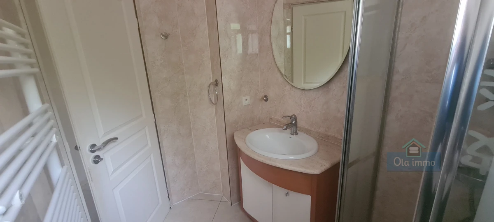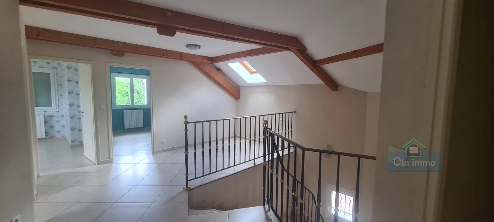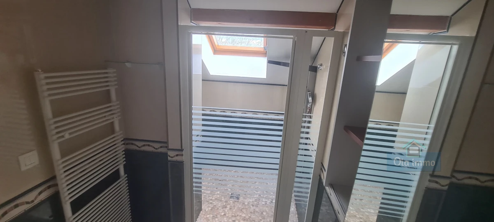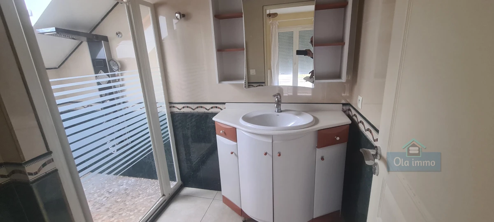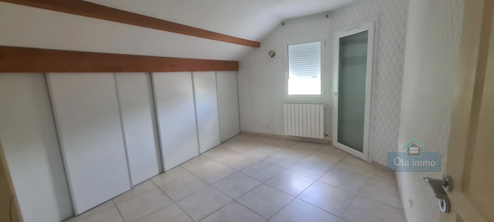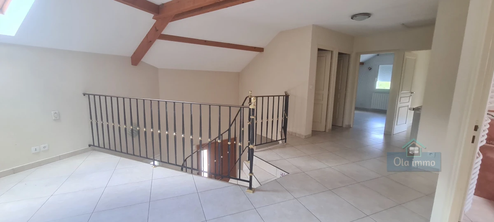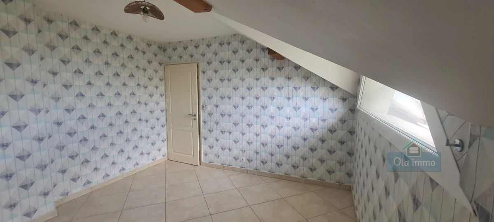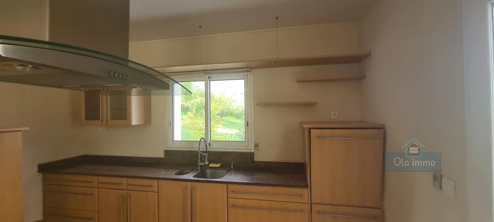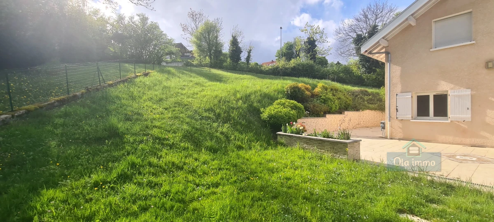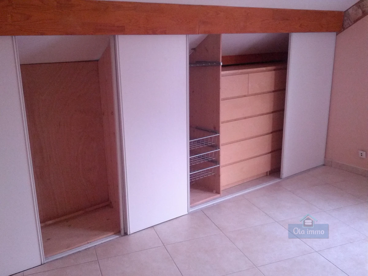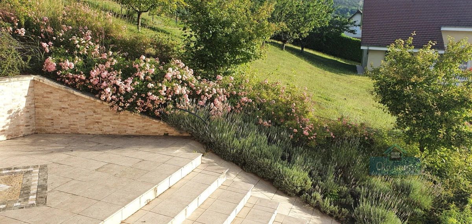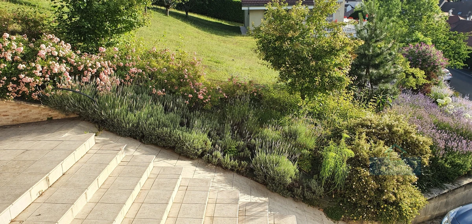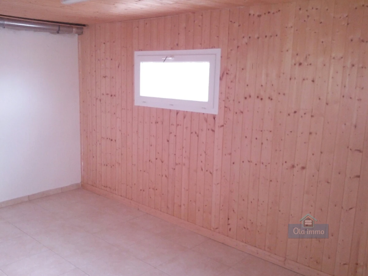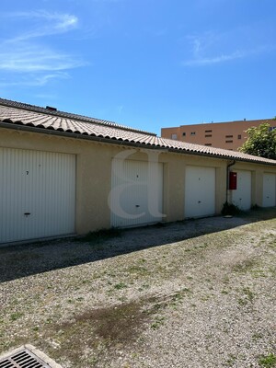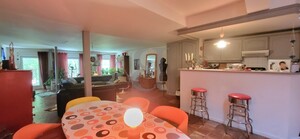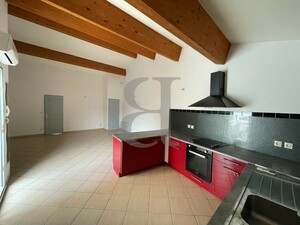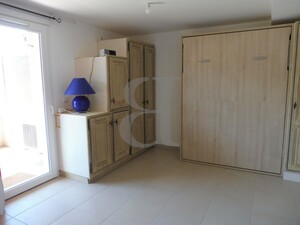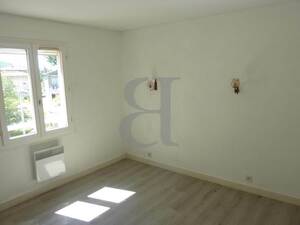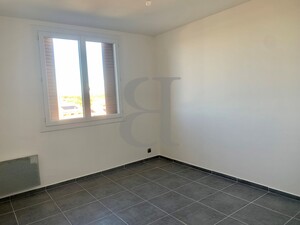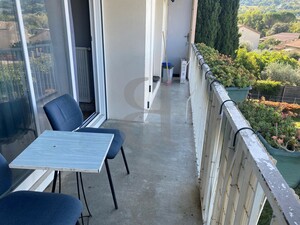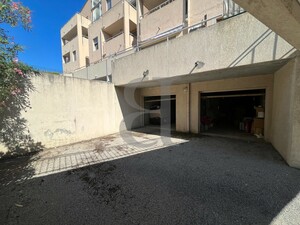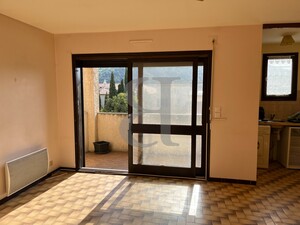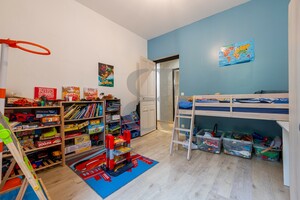À vendre Superbe villa d'Architecte à Gex : 8 pièces, 224 m², au calme absolu Professionnel
il y a 6 jours Ventes: Villa, maison, pavillon Gex 339 vues Reference: RLAQ9zEAOzLocalité: Gex
Prix: 1,300,000 € Négociable
Située à Gex, au bout d'une impasse paisible tout en restant proche de toutes les commodités et des écoles, cette magnifique maison individuelle vous séduira par ses volumes, sa luminosité, et surtout par sa vue exceptionnelle et très dégagée sur les environs. Un cadre de vie rare, très proche du centre et à seulement quelques minutes de Genève.
Construite en 2004 sur un terrain clôturé de plus de 1'300 m², cette villa de 8 pièces s'étend sur 3 niveaux pour une surface totale de 224 m² (175 m² habitables).
Au rez-de-chaussée :
- Une belle entrée avec plafond cathédrale et une impressionnante hauteur sous plafond de 3 mètres.
- Une cuisine entièrement équipée ouverte sur un vaste séjour et salle à manger, offrant un espace de vie convivial et lumineux.
- Accès direct aux terrasses, jardin et balcon depuis la cuisine et la salle à manger.
- Une chambre confortable et un Bureau.
- Une salle d'eau moderne avec WC.
À l'étage :
- Une grande mezzanine centrale desservant quatre chambres spacieuses.
- Nombreux rangements intégrés.
- Une suite parentale avec salle de douche attenante.
- Une vaste salle de bains avec baignoire, espace vide-linge et WC séparé.
Au rez inférieur :
- Un grand garage.
- Un bureau idéal pour le télétravail.
- Un local technique et une cave.
- Buanderie
- Cave à vin
À l'extérieur, plusieurs places de parking complètent ce bien rare sur le secteur.
Un bien idéal pour une famille, à visiter sans tarder !
Located in Gex, at the end of a peaceful cul-de-sac while remaining close to all amenities and schools, this magnificent detached house will seduce you with its volumes, its luminosity, and especially by its exceptional and very unobstructed view of the surroundings. A rare living environment, very close to the center and only a few minutes from Geneva.
Built in 2004 on a fenced plot of over 1,300 m², this 8-room villa extends over 3 levels for a total area of 224 m² (175 m² of living space).
On the ground floor:
- A beautiful entrance with cathedral ceiling and an impressive ceiling height of 3 meters.
- A fully equipped kitchen open to a large living and dining room, offering a friendly and bright living space.
- Direct access to the terraces, garden and balcony from the kitchen and dining room.
- A comfortable bedroom and an office.
- A modern shower room with WC.
Upstairs:
- A large central mezzanine serving four spacious bedrooms.
- Numerous integrated storage spaces.
- A master suite with adjoining shower room.
On the lower ground floor:
- A large garage.
- An ideal office for teleworking.
- A technical room and a cellar.
- Laundry
- & Wine Cellar
Outside, several parking spaces complete this rare property in the area.
An ideal property for a family, to be visited without delay!
Dieses wunderschöne Einfamilienhaus in Gex, am Ende einer ruhigen Sackgasse und doch in der Nähe aller Annehmlichkeiten und Schulen, wird Sie mit seinen Volumen, seiner Leuchtkraft und vor allem mit seinem außergewöhnlichen und sehr ungehinderten Blick auf die Umgebung verführen. Ein seltenes Wohnumfeld, ganz in der Nähe des Zentrums und nur wenige
Minuten von Genf entfernt.
Diese Villa mit 8 Zimmern wurde 2004 auf einem eingezäunten Grundstück von über 1.300 m² erbaut und erstreckt sich über 3 Ebenen mit einer Gesamtfläche von 224 m² (175 m² Wohnfläche).
Im Erdgeschoss:
- Ein wunderschöner Eingang mit Kathedralendecke und einer beeindruckenden Deckenhöhe von 3 Metern.
- Eine voll ausgestattete Küche führt zu einem großen Wohn- und Esszimmer und bietet einen freundlichen und hellen Wohnraum.
- Direkter Zugang zu den Terrassen, dem Garten und dem Balkon von der Küche und dem Esszimmer aus.
- Ein komfortables Schlafzimmer und ein Büro.
- Ein modernes Duschbad mit WC.
Im Obergeschoss:
- Ein großes zentrales Zwischengeschoss mit vier geräumigen Schlafzimmern.
- Zahlreiche integrierte Stauräume.
- Eine Mastersuite mit angrenzendem Duschbad.
Im Untergeschoss:
- Eine große Garage.
- Ein ideales Büro für Telearbeit.
- Ein Technikraum und ein Keller.
- Wäscherei
- und Weinkeller
Draußen vervollständigen mehrere Parkplätze dieses seltene Anwesen in der Gegend.
Ein ideales Anwesen für eine Familie, das ohne Verzögerung besichtigt werden kann!
